11114 A LARGE TERRACOTTA BAS RELIEF SECTIONAL MODEL OF THE HÔTEL DE VILLE, NANCY, AS DESIGNED BY EMMANUEL HÉRÉ (1705-1763) French. Twentieth Century. Measurements: Height: 43 1/3″ (110 cm) Width: 12′ 9″ (387 cm)

Research
Of terracotta, modeled after the Hôtel de Ville, Nancy, France. Now backed onto a later board.
This monumental bas relief model, measuring 3.87 meters in length, depicts the Hôtel de Ville of Nancy, France (figure 1), as it was designed by Emmanuel Héré in the mid-eighteenth century, as part of the urban redevelopment plans of Stanislas I, deposed king of Poland and Duke of Lorraine.
In 1704, Stanislas Leszczyński (1677-1766) was elected King of Poland after the successful invasion of the country by Sweden, leading to his selection by Charles XII of Sweden to supersede Augustus II. However, he was forced to abdicate in 1710 when Augustus II was placed back on the Polish throne through the intervention of Russia and Austria. Stanislas refused to relinquish his title, however, creating the unusual situation whereby there were two kings of Poland. When Charles XII died, Stanislas sought refuge in Zweibrücken and then Alsace. In 1725 his daughter Maria became queen consort to Louis XV of France, and he resided at the Château de Chambord, along with his wife, Catherine Opalinska, until 1733.
The king of France supported his father-in-law’s claims to the Polish throne and, upon the death of Augustus in 1733, Stanislas traveled back to Poland in disguise and presented himself at the Convocation Diet in Warsaw where he was elected King of Poland once more. The victory was short-lived, however, when his reinstatement sparked the War of the Polish Succession. As a result of this conflict, Augustus III was placed on the Polish throne and Stanislas was given the Duchy of Lorraine and Bar as recompense, where he reigned from 1737 until his death in 1766.
“As a ruler Stanislas was a model of the Enlightenment…an active protector of the arts and sciences and a patron of local talent.”1 He founded the Societé Royale des Sciences et Belles Lettres, established the first public library in Nancy, an oprhanage, hospitals, and free schools. His position “as king in exile compelled him to seek legitimacy outside the exercise of real power”2 and he was was “actively involved in the planning and execution of all his projects.”3 In 1737 he initiated a series of building programs at his newly acquired ducal residences that would not only enhance his prestige as a benevolent sovereign, but were comprised of buildings that functioned for the benefit of the people. The aim was to connect the medieval Old Town of Nancy and the New Town begun under the Duke of Lorraine Charles III (1543-1608). Reconstruction projects in city were furthered by a later duke, Leopold Joseph (1679-1729), under the direction of Jules Hardouin Mansart, Germain Boffrand, and Boffrand’s pupil Emmanuel Héré de Corny. This meant that Stanislas already had a number of notable architects and artisans at his disposal upon his arrival the initiation of his plans.
Emmanuel Héré (1705-1763) was employed at the office of works from 1720 onwards, in a junior position, although very little else is known of his origins or training.4 However, after King Stanislas arrived in 1737, Héré was appointed capitaine et concierge of the Château de Lunéville. By 1748 the king’s architect, Jean Nicolas Jennesson, had fallen out of favor for refusing to build a Turkish kiosk for the monarch, but Héré seized the opportunity and designed the building, becoming Premier architecte et inspecteur des hôtels et maisons de Sa Majesté. “In 1751 he was raised to the nobility and styled himself Héré de Corny after his own recently acquired château. “5
Héré published two large books of engravings on the king’s behalf documenting his royal projects entitled Recueil des plans, élévations et coupes tant géométrales qu’en perspective, des châteaux, jardins et dépendances, que le Roi de Pologne occupe en Lorraine. A third volume, Plans et élévations de la Place Royale de Nancy … bâtie par les ordres du Roy de Pologne, was dedicated entirely to the Place Royale and connected squares, and included an elevation of the façade of the Hôtel de Ville (figure 2).
The Place Royale (today Place Stanislas), was Héré’s crowning achievement as court architect. The large square and surrounding buildings, all with unified façades that synthesized baroque and classical influences, were completed in just three years; “the foundation stone of the first building in the square was officially laid in March 1752 and the royal square solemnly inaugurated in November 1755.”6 It was dedicated to Stanislas’ son-in-law, King Louis XV, with a statue of the monarch placed at its center. On the north end of the square, a triumphal arch connects Place Royale with the Place de la Carriere, a tree-lined promenade where jousting tournaments used to take place. This, in turn, links to the Place d’Alliance and the Palais du Gouvernement at the opposite end of this axis.
Héré’s other buildings on the Place Royale included the Opéra, the Musée des Beaux Arts, the Hôtel de la Reine, and the Pavillon Jacquet. Jean Lamour linked these structures with gilded wrought iron gates and lanterns on the four corners and west and east sides of the square, as well as the complementary staircase and balcony of the Hôtel de Ville. The result was harmonious architectural ensemble, innovative in urban development.
The largest and most impressive building on the square was the Hôtel de Ville, the seat of the city government. Its façade is decorated with a two-story order of Corinthian pilasters and balconies, and surmounted by a balustrade adorned with sculptures of children and flaming urns, and two trophies at each end. The central pediment bears the arms of Stanislas and just below a bas-relief depicts a young woman and cherub holding up the arms of Nancy. Above the pediment rests a clock flanked by sculptures of Justice and Prudence.
The present relief, Héré’s drawing, and the extant building are all slightly different from one another. The drawing, for example, does not depict the central clock, but has the addition of two sculpted trophies at each end of the balustrade. The relief includes the clock, but omits the flanking figures of Justice and Prudence, as well as the end trophies. The building as it stands today retains the clock and flanking statues, but it too lacks the trophies at each end of the balustrade as illustrated, and instead bears a pair of smaller trophies on each side. There is no evidence on the present model that the figures of Justice and Prudence or any format of trophies ever existed.
The question of why and by whom the present relief model was commissioned remains unclear at present. It was reputedly exhibited at the Hôtel de Ville, and we are awaiting confirmation and further details regarding this element of its history.
Footnotes:
- Coffin, Sarah. Rococo: The Continuing Curve, 1730-2008. New York, NY: Cooper-Hewitt, National Design Museum, 2008. 92.
- Tyszczuk, Renata. The Story of an Architect King: Stanislas Leszczynski in Lorraine 1737-1766. Bern: Peter Lang, 2007. 19.
- Kalnein, Wend , and Wend . Kalnein. Architecture in France in the Eighteenth Century, Volume 38. New Haven: Yale University Press, 1995. 93.
- Ibid.
- Ibid.
- “Place Stanislas, Place De La Carrière and Place D’Alliance in Nancy.” – UNESCO World Heritage Centre. N.p., n.d. Web. 12 Nov. 2014.
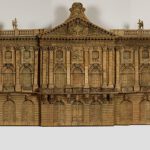
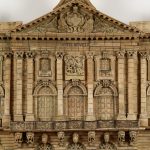
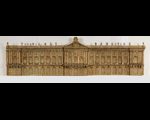
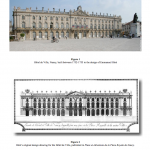
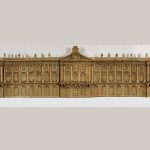
Comments are closed.