11381 A RARE GROUP OF FIVE PERSPECTIVE DRAWINGS DESIGNED BY ROBERT WEIR SCHULTZ (1860-1951) INCLUDING HOW GREEN, BEAUMONTS, A HOLIDAY COTTAGE, AND A DESIGN FOR THE ROYAL COLONIAL INSTITUTE IN LONDON Please see full measurements underneath Research.
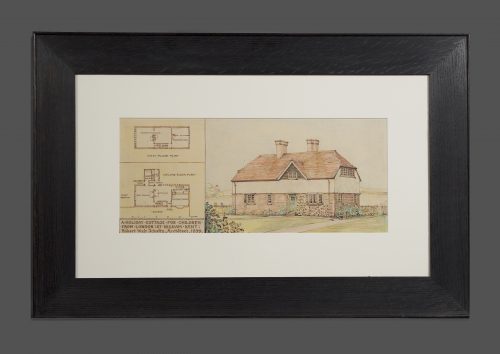
Research
Pencil and crayon on paper.
Marks:
(1) The Holiday Cottage inscribed at lower left:
A HOLIDAY COTTAGE FOR CHILDREN FROM LONDON AT HIGHAM KENT / Robert Weir Schultz, Architect. 1899.
(2) The Beaumonts picture is signed at the lower left:
C.W.W. 1904
and inscribed at the bottom:
HOUSE NEAR EDENBRIDGE, KENT ROBERT WEIR SCHULTZ ARCHT.
(3) and (4) The How Green pictures both signed at lower left:
C.W.W. 1905
and inscribed at the bottom:
HOW GREEN: HEVER, KENT: for M.V. CHARINGTON ESQ: R. WEIR SCHULTZ: ARCHITECT, AD 1905
And inscribed on the reverse in ink:
Drawn by
F.C.M (Frank Mears)
C.W.W. ( Wood)
T.B.W. ( )
Notes in RSW writing on original margin
(5) The Royal Colonial Institute inscribed at bottom:
ROYAL COLONIAL INSTITUTE: SKETCH DESIGN OF PROPOSED MEMORIAL HALL: ROBERT W.S. WEIR, ARCHITECT, MARCH 1919
This group of perspective drawings by the Scottish architect Robert Weir Schultz (1860-1951) represents three homes he designed near Kent, including How Green, Beaumonts and a Holiday Cottage, as well as a design for the Royal Colonial Institute in London.
Born in Glasgow, Schultz began his career as a student of architecture around the age of sixteen, attending classes at the Watt Institute and as apprentice to the renowned Victorian architect Robert Rowand Anderson from around 1878 until 1884. Following his tenure with Anderson, Schultz was introduced to Richard Norman Shaw and entered his office as an assistant. Around this time Shaw’s assistants and former assistants founded the Art Worker’s Guild; among them were Edward Schroeder Prior, Mervyn Macartney, Ernest Newton and William Richard Lethaby, who was appointed Principal to the Central School of Arts and Crafts in Bloomsbury, and who had a decisive influence on Schultz. Schultz belonged to the Arts & Crafts Exhibition Society and made the acquaintance of other Arts & Crafts titans like Sir Edwin Lutyens and Charles Rennie Macintosh, who would also influence his work. Afterward he gained employment with Ernest George & Peto in 1886.
Over the next few years Schultz studied at the Royal Academy schools and won the ‘RA Gold Medal and Travelling Studentship.’ On the advice of Lethaby, he spent a few years traveling and sketching throughout Greece and Italy, where he devoted a portion of his studies to Byzantine architecture. He returned to London in 1890 and set up his own office with former associate and travel companion, Sidney Barnsley. In this same year he joined the Art Worker’s guild and secured his first important client, the 3rd Marquess of Bute, with whom he shared an interest in Byzantine work. Schultz performed various works of “progressive design” for Bute over several years at St. John’s Lodge, Dumfries House, the House of Falkland, and Mount Stuart in Scotland. His projects included construction, renovations and alterations of the homes, chapels and a mortuary chamber, as well as providing furniture designs. “Up to the death of the 3rd Marquess in 1900 Schultz had practised his art at the command of one of the wealthiest architectural patrons of his time.”1
He believed that “architecture must be based in reasonable building and the straightforward use of materials and construction,” and it was refraining from an overtly personal style that “made his work so diverse in range and manner, and indeed [….] original.”2 From the 1890s Schultz’s work focused on meeting the demand for well-built, well-designed country houses, and the drawings in the present group are representative of this period:
HOLIDAY COTTAGE (1)
Dated 1899, this example depicts a gabled, two-story “Holiday Cottage For Children from London” built at Higham, Kent and paid for by the Scottish physician Dr. William Smoult Playfair. Schultz was also engaged by Dr. Playfair in the remodeling of his residence, West Green House, in Hampshire. The illustration and accompanying floorplans on the left hand side of the drawing of the holiday cottage, appears to fall in line with Schultz’s style, using local tile and brick, however, it is of a much more modest design. This is certainly because the cottage was part of a movement to provide underprivileged “children from the London slums…a fornight amid the fresh air of fields and woods, and, most popular, by the sea-shore.”3 Contemporary charitable organizations orchestrated the holidays and maintained such homes, including the Holiday Homes Fund of the Ragged School Union, the Children’s Country Holidays Fund, the Children’s Fresh-Air Mission, and the Country Homes Committee of the Sunday School Union. In order to attend, the children raised funds through savings, work, and donations from friends, neighbors, and benefactors like Dr. Playfair. It is not known to us whether this cottage still stands today.
BEAUMONTS (2)
This drawing records a design for a house called “Beaumonts,” near Edenbridge, Kent. Schultz was enlisted to build the home in the ‘country cottage’ style for Mr. and Mrs. Wentworth Vardon Brown in 1903-04. The design as it appears was of a “butterfly” plan, in which two wings project from a central hall or room. However, the plan was not fully executed, and a second, reduced design by Schultz was carried out (figure 1a). The home was constructed of local red brick, and its interior and furnishings make extensive use of oak (figure 1b). It contained a large dining room, drawing room and sitting hall, as well as servants’ hall, kitchen, scullery and offices on the ground floor, with seven bedrooms, a bathroom, linen cupboard and box room on the floor above. The house was described and illustrated in Country Cottages and Week-End Homes by J.H. Elder-Duncan in 1906 as an “excellent work” by Schultz and an example of “the inimitable note of domesticity, free from ostentation and vulgarity.” It is included in the Chapter VI, devoted to the most expensive homes, entitled ‘Descriptions of Cottages and Houses costing from £2,000 to £3,500.’
This design for Beaumonts was drawn by C.W. Wood, a perspective draughtsman in Shultz’s office at that time, who signed it with his initials C.W.W. It was exhibited it in 1904 at the Royal Academy as a ‘House near Edenbridge, Kent,’ and was illustrated in The modern home: a book of British domestic architecture for moderate incomes (1906).4
HOW GREEN (3 and 4)
How Green House, near Hever, Kent (figure 2), is a celebrated Arts & Crafts movement home built in 1905 on the site of an existing farmhouse for Mowbray Vernon Charrington Esq., a churchwarden and member of the Charrington family of brewers. Here, Schultz successfully executed a variation on the “butterfly” plan in two drawings; the house forms a north-facing crescent, angled to provide a full view of Eden Valley below, and oriented to capture as much sunlight as possible. At How Green Schultz employed the Kentian vernacular of tile, brick and timber. The entrance hall, sitting room, dining room, library and billiard room occupied the main part of the ground floor, with the kitchen, pantry and servant’s hall at the far eastern end. A large oak staircase led to the first floor, comprised of seven bedrooms off of an arcaded gallery, and a second stairway leading to servants’ quarters on the top floor. The grounds of the house included gardens, an orchard, and paddocks.
The project represented “what is probably [Schultz’s] finest house, designed when he was at the height of his powers.”5 These drawings were also shown at the Royal Academy by C.W. Wood, whose signature again appears on both. An inscription to the reverse of one drawing indicates that, in addition to Wood, it was also executed by Frank Charles Mears (1880-1953), an architect who trained under R.W. Schultz between 1903-06, and someone by the initials T.B.W. The How Green drawings were also published in The Builders’ Journal and Architectural Engineer in 1906, and The British Architect (1906) commented, “The view of the garden front, cleverly drawn in coloured chalk, shows how a house may be broadly treated and well bound together in line and mass, whilst being very picturesque. There is a good balance of features, gables, and chimneys…”6
ROYAL COLONIAL INSTITUTE (5)
The final drawing in the group is signed and dated March 1919, and is not a country house, but rather represents a sketch design of the proposed Memorial Hall of the Royal Colonial Institute in London (today known as the Royal Commonwealth Society) founded 1868 as a non-political learned society dedicated to promoting colonial affairs, and headquartered on Northumberland Avenue. The lower section depicts layouts of the hall at floor and gallery levels. Here, Schultz has taken up the task to create an assembly room in what appears to be a space of challenging proportions, and has decorated it with Byzantine-style elements like the columns of the gallery and balcony. The premises were demolished and rebuilt circa 1934-36.
On the closure of his practice in 1939, Robert Weir Schultz “sent all his office working drawings for salvage during the Second World War but kept some of his sketches, measured drawings, perspectives, etc.”7 Architect and author David Ottewill indicates that those preserved by his last assistant, Alwyn Brunow Waters (1906-1987), were the only drawings to survive. The present drawings belong to a group of perhaps only a dozen total surviving drawings of this character.8
Footnotes:
- Ottewill, David. “Robert Weir Schultz (1860-1951): An Arts and Crafts Architect.” Architectural History, Vol. 22(1979). 93.
- Ibid. 88.
- “The Fortnight in the Country,” The Leisure Hour, Volume 44. London: W. Stevens, 1895. 594.
- Sparrow, Walter S, William H. Bidlake, Halsey Ricardo, and John Cash. The Modern Home: A Book of British Domestic Architectvre for Moderate Incomes ; a Companion Volvme to “the British Home of To-Day”. New York: A.C. Armstrong, 1906. 72.
- Ottewill, 99.
- Ibid.
- Ibid., 110, note 12.
- http://www.hughpagan.com/rare-books/house-near-edenbridge-kent/83940
Measurments:
HOLIDAY COTTAGE (1)
Framed: 20″ (50.8 cm); Width: 30 1/4″ (76.8 cm).
Sight Size: Height: 8 3/4″ (22.2 cm); Width: 19″ (48.3 cm).
HOUSE AT EDENBRIDGE (2)
Framed: 24″ (60.9 cm); Width: 30 1/2″ (77.5 cm).
Sight Size: Height: 12″ (30 cm); Width: 18 1/2″ (47 cm).
HOW GREEN (3 and 4)
Front View- Framed: Height: 26 1/4″ (66.7 cm); Width: 35 1/2″ (90.2 cm).
Sight size: Height: 13 1/2″ (34.3 cm); Width: 23″ (58.4 cm).
Back View- Framed: Height: 30″ (76.2 cm); Width: 43.25″ (109.8 cm).
Sight Size: Height: 17 1/2″ (44.4 cm); Width: 31″ (78.7).
ROYAL COLONIAL INSTITUTE (5)
Framed: 13 1/4″ (33.6 cm); Width: 18″ (45.7 cm).
Sight Size: Height: 19″ (48.3) cm); Width: 26″ (66 cm).
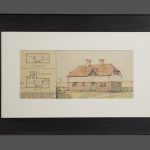
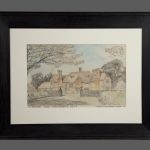
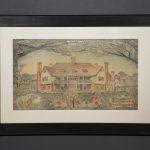
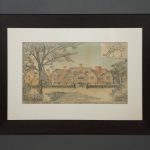
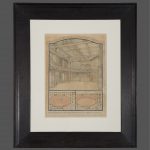
Comments are closed.