9019 A RARE AND FINE ARCHITECTURAL MODEL OF THE MAIN FAÇADE OF THE CATEDRAL METROPOLITANA, MEXICO CITY, POSSIBLY FROM THE STUDIO OF JOSÉ DAMIÁN ORTIZ DE CASTRO New Spain. Circa 1786-1791. Measurements: Height approximately: 16″ (40.6cm); Width: 44″ (112cm); Depth: 17 1/2″ (45cm).
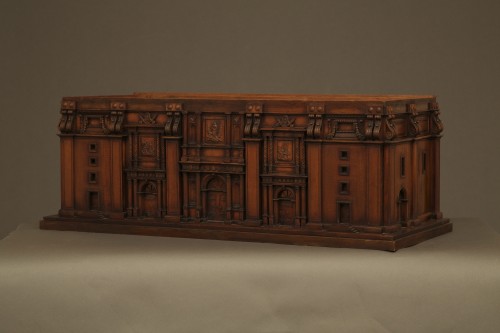
Research
Of walnut. The ornately carved façade centred by a romanesque double door flanked by two pairs of Roman Doric columns on pediments, surmounted by a dentilled frieze and a panel depicting the ascension flanked by two pairs of corresponding columns. The central door flanked by two smaller romanesque doors, both flanked with pairs of Roman Doric columns and surmounted by a dentilled frieze and a carved panel, the panel to the left depicting Christ and St.Peter, the panel to the right depicting Christ walking on water. Each panel flanked with a pair of corresponding columns with spiral and dentilled embellishments. The outer doors and panels flanked with two plain rectangular doors below three vertical framed windows, each of the five doors interspaced with monolithic pilasters, each pilaster surmounted by paired volutes, the whole carved to the side with a Romanesque arch, three windows and three pilasters. The top 3.5 cm of the upper edge replaced. Small repairs.
The present architectural model represents the Catedral Metropolitana de la Asunción de María, or the Mexico City Cathedral (figure 1), which stands on the main plaza of the city, known as the Zócalo. The model was almost certainly executed during one of the cathedral’s final stages of construction in the late-eighteenth century.
In 1559 the Spanish architect Claudio de Arciniega (c. 1520–1593) was appointed by Luis de Velasco (1511-1564), Viceroy of New Spain, to design the present cathedral, and the cornerstone was ultimately laid in 1573 atop a sacred Aztec site near the Templo Mayor, or main temple, in what was their capital city of Tenochtitlan (Mexico City). Over the next two centuries numerous architects, both important and obscure, intervened in the building’s construction, and its architecture encapsulates the decorative styles present throughout the history of the colony. In 1629, construction was interrupted by flooding and the project was almost entirely abandoned, but under architect Luis Gómez de Tansmonte the interior was finished and consecrated in 1667. The Metropolitan Tabernacle, which was built by Lorenzo Rodríguez during the height of the Baroque period between 1749 and 1760, was erected on the east side of the main cathedral.
The façade remained unfinished for over one hundred years following consecration. In 1786, a competition was held to complete the façade, dome and towers of the cathedral, and three proposals are preserved today. One, by sculptor Isidoro Vicente de Balbás (d. 1783), was highly elaborate and features two different schemes for the towers. The submission was rejected for being too sculptural and ornate, but survives today in the archives of the library at the Academia de San Carlos, Mexico City. A second submission was a more conservative design by José Joaquín García de Torres but lacked a boldness that would differentiate it from even a provincial cathedral. This plan is held today in the Cathedral archives.
The winning design for the façade, also preserved in the Cathedral archives, was executed by José Damián Ortiz de Castro (1750-1793) (figure 2). De Castro’s plan harmonized the diverse architectural aspects added on to the cathedral over the centuries, altered the dome, and resolved the problem of finishing the two towers, accounting for the natural distortion of perspective experienced by a viewer from different angles. He was also responsible for the addition of the paired corbels above each pilaster, the alteration of the side stairs from semi-circular steps to double flying staircases, and for covering the front-facing windows at the base of each tower with a rectangular block (intended to house clocks) flanked by garlands. These last three features exist on the present model.
Concurrently, on 17 December 1790 the “Piedra del sol,” an Aztec calendar stone, was excavated during repairs on the cathedral and incorporated into its west façade shortly thereafter in August of 1791 (figure 3). It was removed in 1885 and put in the Museo Arqueológico de la calle Monea, and then moved to the Museo Nacional de Antropologia e Historia permanently in 1964. Today the left exterior wall of the cathedral bears a plaque in its place with a horizontal line and inscription that reads: “Linea de referenica en sustitucion de la tangente inferior al calendario Azteca.” A reproduction of this zodiac stone is omitted from the present model, and it is this omission which suggests that the model pre-dates the 1791 installation date.
Ortiz de Castro worked on the cathedral from 1787 until his death in 1793, at which point the commission was taken over by Manuel Tolsá (1757-1816), one of the preeminent sculptors and architects in colonial Mexico. Tolsá studied and worked in Valencia and Madrid before being appointed director of sculpture at the Academy San Carlos in Mexico City in 1790. To complete the cathedral, Tolsá added balustrades, which united the façades and the towers. He also added the small clock tower at the center of the façade, along with statues of Faith, Hope and Charity, and he raised the cupola so that it would be visible behind the new clock. Tolsá is known to have created elaborate wooden models for his projects, including the model of the Palacio de Minería, circa 1790, held in a private collection (figure 4) and of the altar for the Puebla Cathedral. Interestingly Tolsá also created a model for the dome of the Mexico City Cathedral.1 The whereabouts of this latter Tolsá model are presently unknown.
The known chronology of the cathedral’s construction, together with contemporary images of the church and Zócalo, lead to the conclusion that the model must have been made some time between 1786 and 1791. It cannot predate José Damián Ortiz de Castro’s participation as certain elements, such as the staircases and corbels, correspond only to the period in which he worked, as well as his drawn design for the competition for the Cathedral.
While the front façade of the model is quite accurate to the building as it now exists (with the notable exception of the doors), interestingly, the sides are very different. The left (or west) side bears a rectangular window above a door flanked by two pilasters, and the wall recedes as you move toward the back of the model terminating in a final pilaster. Above each pilaster are paired corbels. On the actual structure, the wall does not recede and there are no pilasters topped by corbels. (The only additional corbels appear at the rear of the bell tower.) Photographs exist from the 19th century which show the Piedra del Sol in place below the side window, and today it is simply a sealed wall. At present we have not found any images or documentation to confirm what was in place below the window on the west side prior to the Piedra del Sol, but it is possible that the doorway on the model was an accurate representation. The right (east) side of the model is identical to the left, but on the present-day cathedral this is concealed by the Metropolitan Tabernacle. It is important to note that underneath the present side elevations of this model there is an alternative architectural scheme. It is clear that the left side had a circular window at the upper level at one time, and this feature can still be witnessed from the inside of the model. This change would imply that the present piece was a architect’s proper working model. A further indication of this possibility is that the model is only carved on three sides and the unfinished back side bears witness marks where it may have connected to a second section, completing the depth of the building.
Footnotes:
1. Sánchez, Luis Carlos. “Localizan Maqueta Original De ‘El Caballito’ De Manuel Tolsá.” Excelsior: Expresiones Cultura. N.p., 6 May 2014. Web. 02 Oct. 2014.
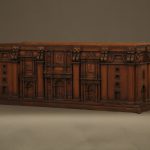
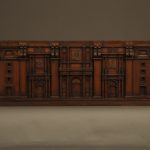
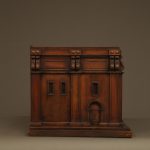
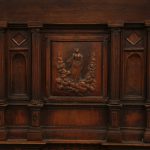
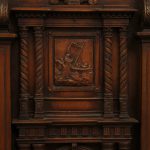
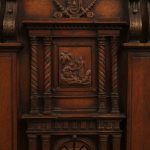
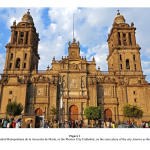
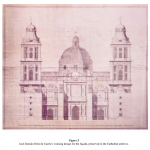
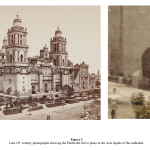
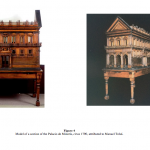
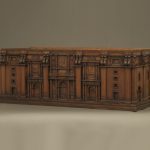
Comments are closed.